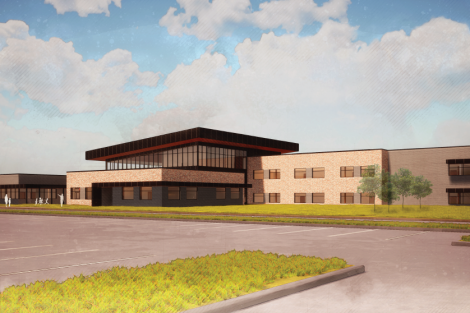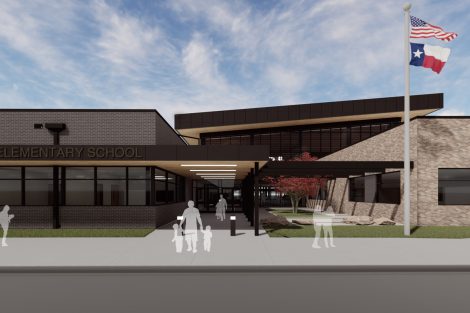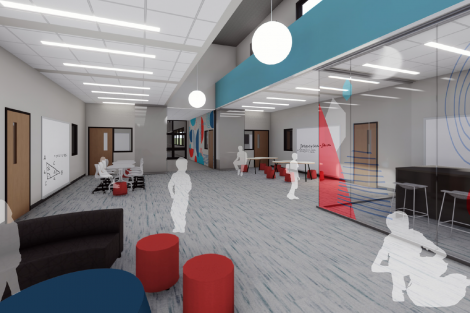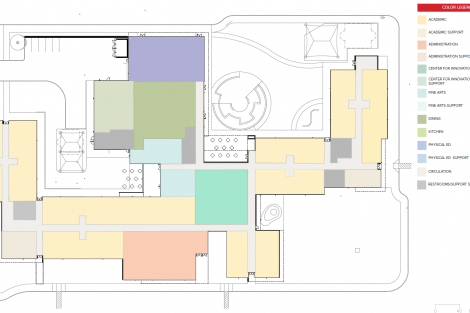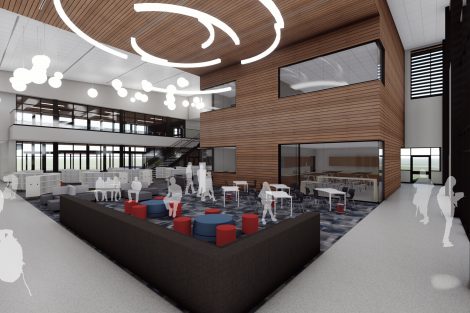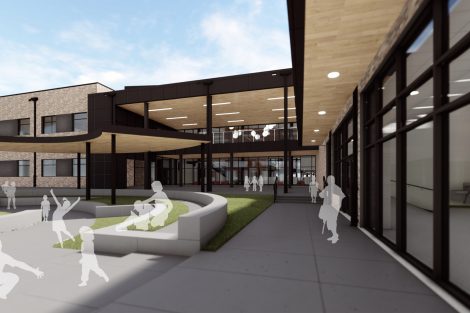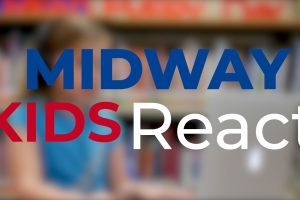Concept
Midway ISD’s new elementary school is designed for 750 students, grades preK-5th, and programmed for approximately 104,500 SF. The 54-acre proposed site borders Ritchie Road on the west and Hewitt Park on the east in Hewitt, TX. The site is master planned to accommodate a potential future Middle School, with the elementary fronting Ritchie Road and the Middle School to the east of the new elementary. The design process has been in close partnership with Midway ISD’s design committee made up from administrative staff and teachers.
Through collaboration and discussion, the new elementary school places the library at the heart of the building, serving as the core and main circulation hub of the school. Axial corridors stretch from the core to each of its nodes – PreK through 1st grade, dining and physical education, and 2nd through 5th grade classrooms.
The design of the exterior plays off the architectural language of the civic buildings in the area. Its incorporation of outdoor learning spaces is a direct response to the Districts feedback on providing spaces that embrace creativity, flexibility, health/wellness and interaction with the outdoors. All courtyards have direct visibility and connection to the building as glazing is purposefully placed to maximize lighting and provide visual control.
Entry & Library
Providing a prominent front entry are the administration and special education spaces with a designed courtyard in-between that defines the procession to the entry. The two-story library embodies an open concept. It includes a maker space and associated support spaces on the lower level with a green room and literacy library on the second floor. An elevated walkway spans the north wall of the library and opens directly onto an exterior patio, allowing for the connection and visibility into interior/exterior spaces. The exterior patio shares direct access with the science room allowing students the ability to conduct experiments outdoors in a controlled and protected environment. Both the volume and visibility of this space lend to the library’s emphasis on this project and allow for its prominence, visual connectivity, and flexibility.
Academics
The academic areas are grouped into three blocks. PreK-1st is located west of the property with its own drop-off/pick-up entrance facing Ritchie Road. 2nd/3rd and 4th/5th grades are stacked in a 2-story space east of the library with their own drop-off/pick up. Special learning programs are woven into each of the blocks. Additional spaces are centrally located in proximity to the administration.
The academic wings’ collaborative learning spaces were developed with the input and research gathered through the collaboration with the Design Committee. They are designed to allow for the maximum adaptability between small group collaboration (appr. 200 SF) and centralized collaboration spaces that allow for up to two classroom sizes to come together (appr. 1600 SF).
Learning Spaces
- The art classroom is adjacent to the library to allow visual connection between the spaces.
- A fine arts courtyard located directly outside the art and music rooms can serve as a performance stage as well as an extension of the classroom.
- The music room will have direct access to the stage and can be used as a green room for performances.
- The dining area contains a movable partition between it and the gym allowing the flexibility of expanding the space for extra seating during performances.
- The main courtyard serves as an outdoor learning environment as well as the primary playground area. It also will serve as a reading garden/playing area for library.
- A separate bus loop leads to the back of the school near the gym area for early arrival or after school pick-up. The bus loop can be gated off after early drop off and can double up as an outdoor play court.
Construction of the campus is currently under budget and on time to open in August 2022.
