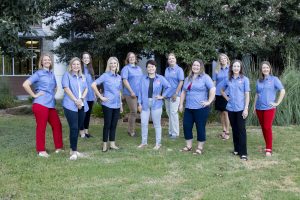As part of the 2019 bond program, a 57,087 SF Career and Technical Education (CTE) addition will occur at Midway High School, expanding the capacity of the high school by more than 400 students. After studying multiple options and collaborating with administration and staff, a two-story addition at the front of the high school has been developed with all STEM programs (Engineering, Computer Science, Health Science, and Biomed) located on the first floor and Visual Arts (Fashion Design, Graphic Design, and Photography) on the second floor.
The CTE addition will feature learning on display by having transparency into key spaces such as Robotics, the Hospital Lab, and Fashion Design. All other classrooms will have some visibility from the corridor but will be limited. There will be multiple collaboration areas with writable surfaces, technology, and flexible furniture to allow classroom instruction and projects to extend beyond the classroom walls. These spaces are integrated into the classroom pods, which will result in great supervision from multiple classrooms. Outdoor learning spaces are also being developed, including a courtyard outside of Robotics and a body farm outside of Biomed.
There will be multiple two-story volumes with open balconies around stairs to create a connection between floor levels for all CTE programs. The Robotics lab will also be two stories and will visually link both floors.
Description courtesy of Mazanec Construction


