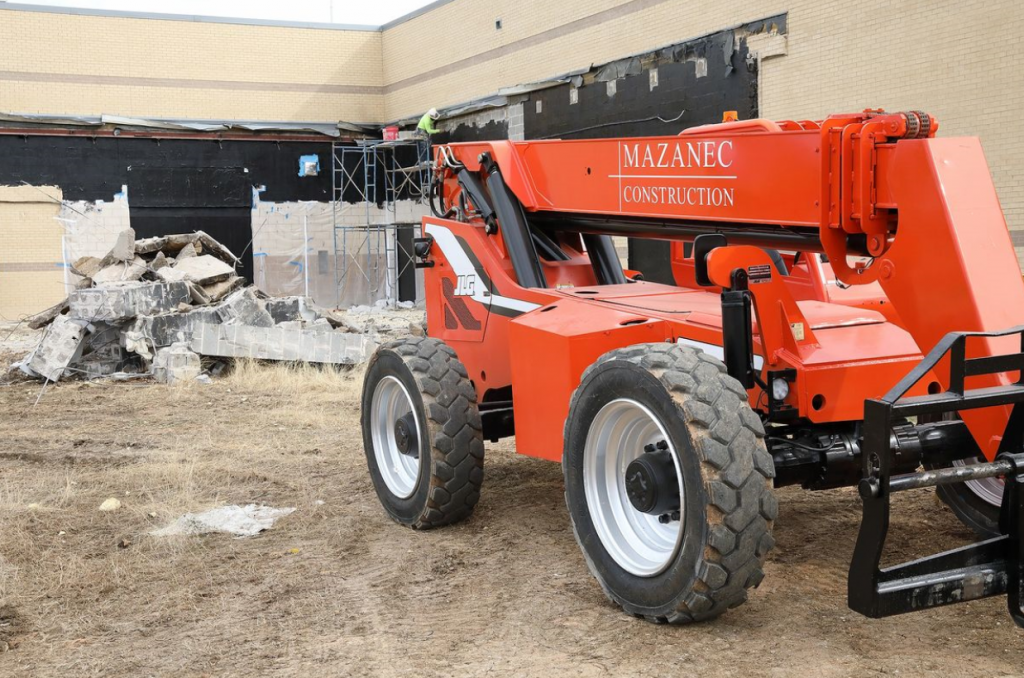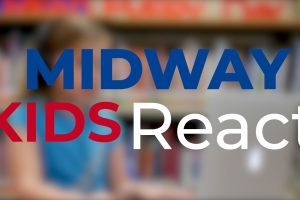As part of the 2019 bond program, an 87,859 SF addition will occur at River Valley Intermediate School to convert it to a middle school, expanding the capacity of the campus to approximately 1,300 students. The addition will include a new two-story academic wing for eighth grade students and a single-story addition for athletics, Ag science, and a cafeteria expansion. The academic addition will be located at the front of the building, extending toward Speegleville Road. The existing Life Skills classroom will be renovated and reconfigured to allow for a new corridor to be cut through to connect the addition to the main building.
The addition will include more special education classrooms, an art classroom, two CTE classrooms, general education classrooms, and science labs. There will be multiple collaboration areas with writable surfaces, technology, and flexible furniture to allow classroom instruction and projects to extend beyond the classroom walls. These spaces are integrated into the classroom “neighborhoods,” which will result in supervision from multiple classrooms. The athletics addition will be on the northwest corner of the building where a parking lot and current bus drop-off exist. It will include two new gymnasiums: one competition gym that seats 1,000 and a practice gym that seats 400.
There will also be new locker rooms for each grade level with shared restrooms, coaches’ offices, athletics storage, a weight room, a training room, and concessions. Integrated between the athletics addition and the cafeteria will be a cafeteria expansion, two Ag Science classrooms, and an Ag shop. There will also be significant areas of interior renovation to convert this campus into a middle school. One of the existing gyms will become the band and choir halls and their associated support spaces. The current band hall will be used by orchestra, and the current choir room will be updated to become a black box theater.
These changes will greatly increase the fine arts area on the campus to be comparable to the existing Midway Middle School. In the academic wing, first floor science labs will increase in size to meet middle school requirements for seventh grade, and two CTE classrooms will be added. In the areas outside of each four-classroom “neighborhoods”, lockers will be removed to create collaboration areas on both levels for sixth and seventh grade. Windows will be added where possible between classrooms and collaboration spaces for connection and oversight. To accommodate the increased student population and their needs, modifications are also planned for the administration area, library, cafeteria, and kitchen. Part of the campus transitions to a middle school will also include adding four tennis courts, a four-lane track with practice field and field events on the north side of the site.
Description courtesy of Mazanec Construction



