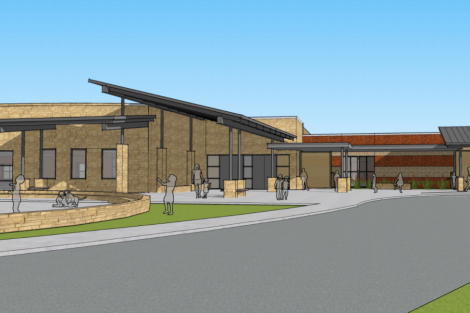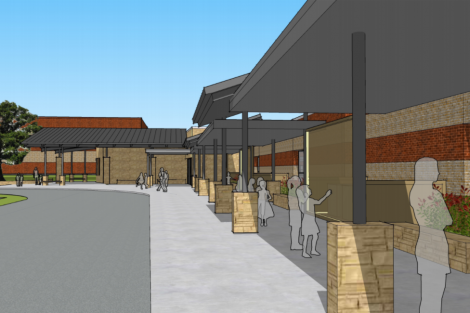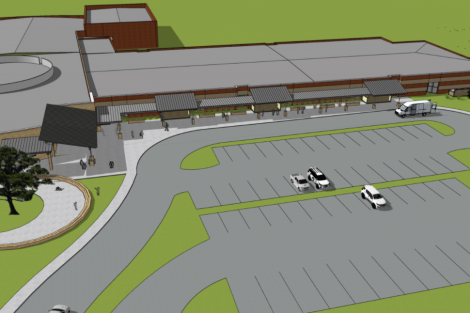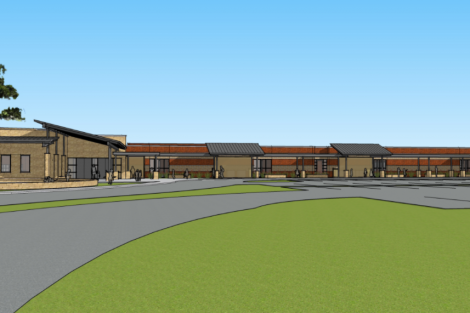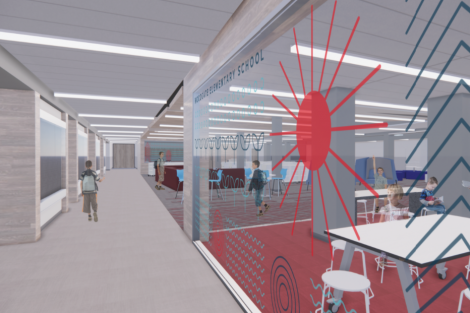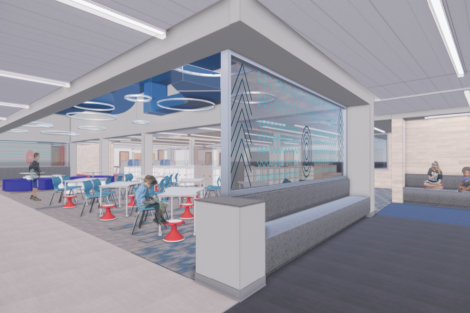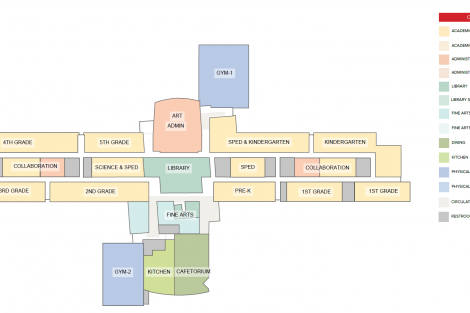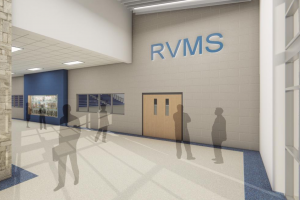Woodgate Intermediate is undergoing extensive renovations to convert the campus into Midway’s 8th elementary campus. The design concept mimics the forward-thinking educational spaces being provided at Elementary #7, which is new construction. The campus will include a makerspace, multiple collaboration spaces, an innovative library that will be in the heart of the campus and can also be used as an event space, and an enhancement to the amphiteatre into an outdoor learning area/plaza. Refreshed interior surfaces, new cabinetry, and exterior updates along with drop off canopies and playgrounds will help renew the campus.
SITE/CIVIL
- An expanded parent loop drive will be provided off Chapel Road for 3rd grade through 5th grade. The new loop will extend the on-site stacking of parent traffic allowing the additional vehicular traffic to be stored on-site during the drop-off and pick-up times of the day.
- A new Pre-kindergarten through first grade playground area will be provided on the Northeast area of the building.
- A new second grade through fifth grade playground area will be provided on the Southwest area of the building.
- An outdoor art area will be provided on the Southwest area of the building.
MECHANICAL
The existing facility consists of split DX units and roof top units. The scope of the renovation is planned to reutilize the existing HVAC equipment and rework the ductwork distribution as required to accommodate the modified spaces.
PLUMBING
The scope of the renovation is to replace aged fixtures as identified with the District. New sinks will be provided within the classrooms and modified areas. The existing slab will be cut and trenched to accommodate new sewer connections for plumbing fixtures as required to connect to existing sewer mains.
ELECTRICAL
Replace existing fluorescent light fixtures with LED fixtures.
ARCHITECTURAL
- New flooring, new paint, and new ceiling tiles throughout campus.
- New casework in existing classrooms.
- New doors and hardware within existing classrooms.
- Reconfiguration of the central core for improved function and useability in the west academic wing.
- Reconfiguration of the east academic wing to accommodate Pre-kindergarten through First Grade.
- Reconfiguration of the existing library space into the new administration area. This direct access to the existing front entry and vestibule allows for the creation of a secured vestibule with visual control of the front entry.
- Reconfiguration of the existing administration area into a centrally located Center for Innovation and Learning. With the new location of the Center for Innovation and Learning, it will serve as the heart of the building with direct access between the academic wings, the fine art spaces, the cafetorium and gyms.
STRUCTURAL
Modifications to some existing horizontal bracing members will be included to accommodate the new configuration of the spaces.
